Homedit.com Interior Design & Architecture Inspiration Newsletter |  |
- Personalized Atrium Glass Table Lamp
- Relaxing Hill Shaped French Eco- House by Patrick Nadeau
- Professional Home office desk
- Stunning House in Melbourne by Crone Partners
- Kitchen layout ideas
- Impressing Disque Pendant Lamp
- Modern Pod Pavilion by Studio Nicoletti Associate
- Floating pool from Mobideep
- Spine wall shelf for narrow spaces
- Interior Decorating Ideas for Small Dining Rooms
| Personalized Atrium Glass Table Lamp Posted: 30 May 2011 10:34 AM PDT One thing that lamps are generally missing is the possibility to personalize them. There are a lot of different designs in all shapes and sizes, but very few of them are as fun and original as this simple table lamp. It's a $149 table lamp that has a unique feature: it allows you to fill the transparent glass base with your favorite little objects.
The dimensions of this lamp are 17″ wide x 10″ deep x 23.5″ high. It's not a sophisticated piece. It has a very simple design but that distinctive detail really makes it stand out. The possibilities are endless. You can fill it with all sorts of things that would look very interesting in there. I guess you could even use it as a money box. Just use your imagination. And if you really don't have any ideas, the lamp would look equally beautiful empty.
The lamp has a handblown glass base and it includes an ivory rectangular linen shade and a 3-way dimmer switch on socket. It's a very interesting lamp with a versatile design that would look spectacular in any type of home. You can use it in the living room or in the bedroom, on the nightstand. Fill it with your favorite objects and it's going to have a personalized look that will match with both your personality and your décor. |
| Relaxing Hill Shaped French Eco- House by Patrick Nadeau Posted: 30 May 2011 07:07 AM PDT Summer is almost knocking at the door and its heat has already begun to bother us. It is a period where everybody is looking for a cool or shaded place which can offer us the necessary comfort so that we can face the heat of the rays of the sunand the warm air that floats in the atmosphere.
Here it is a place which seems perfect for these hot summer days. It is a green house designed by Patrick Nadeau, located in Reims, France. It takes the shape of a hill covered by a grass carpet.It is a construction that seems camouflaged by its eco design so that adapts perfectly the natural surrounding landscape.
A special element of this design is the building's perimeter which is raised half a meter so that it is obtained a perimeter bench. You can use it for sitting outdoor, next to the house and admire the surrounding areas or you may think of those floods which might cause you problems for your house.
Its façade is made of a double skin polycarbonate grass. It is a building based on a wonderful design which will offer you a cool atmosphere and a relaxing ambiance.{found on dezeen} |
| Posted: 30 May 2011 05:40 AM PDT Working from home is very rewarding most of the times because you're working in a familiar environment which allows you to be more efficient. Of course, there's also the other possibility: to be too comfortable and to skip work. Anyway, if you do decide to work from home it's recommended that you have a delimited space where your office would be. In this case you're going to need a desk and a chair. Here's an options of a 3 piece set, available for $1.798 or $1.199 on sale. It's a set composed of a L desk, the return and a chair. It's a very professionally-looking structure, with a beautiful black color. It's made of sturdy poplar solids with beautiful cherry veneers and a cherry finish. It's an L-shaped desk that features two drawers with full extension metal glides, a file drawer for letter or legal-sized hanging files, gleaming metal hardware and cable management systems.
It's a very beautiful structure. The overall dimensions are 62″W x 28″D x 30″H for the desk and 38.75″W x 24″D x 30″H for the return. The chair has polyurethane foam cushion and nylon webbing. The combination if very successful and the overall image is pleasing. Hopefully it's going to be a good investment for your business. It looks like a functional desk and the chair looks very comfortable as well. |
| Stunning House in Melbourne by Crone Partners Posted: 30 May 2011 04:20 AM PDT Conceived by design studio and architecture firm Crone Partners, the Good Residence is a simple, but luxurious house. Located in Melbourne, Australia, this home was a little challenging for the architects, but as you can see, they managed to pull it off beautifully.
Being different is not always a bad thing and the same can be said about this house. Its bold rectilinear shape is set in the middle of a carpet of natural ground cover. It presents a series of “boxes” which host different areas, such as a sleeping/study zone, a garage/workshop zone, a living zone and above all this a parents’ retreat.
The house has a lot of great features that include high performance tinted windows, passive cooling via natural cross ventilation, rain water storage tank for reuse in toilet flushing and irrigation, pool and many more. Furthermore the interior design is very modern and presents a neutral color palette, white being the main color. Amongst its gorgeous elements you can find a double-sided fireplace, beautiful light fixtures and art work. The Good Residence flows effortlessly from one zone to another and can be opened up to embrace the outdoor spaces. Spacious, airy, with lots of natural light, this contemporary wonder looks like it would stand the test of time. |
| Posted: 30 May 2011 03:10 AM PDT While some people may argue that bedrooms must be the most important room to take into consideration while designing a layout some others might argue that it is the living space or the kitchen. Whichever it may be, the kitchen always seems to be an important part of the house. Without a proper design of the kitchen any house seems incomplete.
This is the place where a very important activity such as cooking takes place thus designing a kitchen according to the family structure seems to be a very intelligent thing to do.There are various forms of kitchen design, of them some like the L shaped kitchen and the u shaped kitchen have gained vast popularity.
Galley Kitchens: This is the easiest design taking a very low budget to form. Very cost effective for new couples who are on cash shortage, first time buyers and young people. This type of kitchen are fitted using standard styles, in this design the sink and the cooking are side to side creating an effective production line system. The other wall is used for storage of materials. This type of kitchen is best for functionality and not meant for those who have culinary skills and want to spend hours in the kitchen.
L shaped kitchens: As mentioned earlier this type of kitchen is very common in many households. This type of kitchen usually allows the children to move around freely playing and eating at the same time. The end of the L-shaped kitchen usually ends with a big oven or a fridge. The breakfast table can be set in between for a better usage of the kitchen room.
The U-shaped kitchens: With a U-shaped kitchen is easy to access in major areas of preparation, washing and cooking. This type of kitchen usually does not allow any space for chairs and therefore very popular among the older families, they usually have other rooms for dining.
The island kitchens: Island kitchen is one of the most popular kitchen designs and often require a generous budget due to additional requirements, such as a granite countertop on the island.
Double kitchen Island: A larger open space plan, secondary islands can be used to divide the open floor space and provide additional work at surface. Usually, the main island is used for the preparation, cooking and washing and secondary space and additional entertainment. The new trend is away from any traditional technique for cooking and use all the wall space for greater functionality. Modern kitchen usually have glass storage for all to see what’s inside. Every inch of the cabinets are used properly without causing waste of space.In the end, the design always depends on the person using the place so whatever necessary to rely on the user’s choice.{pitures from Alno} |
| Impressing Disque Pendant Lamp Posted: 30 May 2011 02:23 AM PDT Dutch designer Marc van der Voorn has recently come up with a strange design for a pendant lamp. His creation actually consists in two translucent bowl-shaped discs tied together with just a 65 meter long string. It sounds elementary but when you actually see the final product you get convinced that it's truly amazing what someone can do with so little materials.
The design is not at all complicated. However, the impact it has on the décor is remarkable. The pendant lamp has a very modern look.When I first saw this lamp the first thing that came in my mind was that it looks like a UFO. It's quite a large piece and it actually looks a little scary, especially when the lights are turned on. It must be really cool at night. The lamp only comes in white, but this is a good thing because the neutral color accentuates the unusual shape and the visual impact is stronger. This particular pendant would look great in a modern home, preferably in a large living room. If you want to spice up the décor of the bedroom, you could use it in there as well. Anyway, it was designed for big spaces. It's very interesting how two discs and a string can be turned into something so beautiful and elegant. |
| Modern Pod Pavilion by Studio Nicoletti Associate Posted: 29 May 2011 09:10 PM PDT Modernity brought many changes into our life which sometimes seem to impress us through the designers' or inventors' talent and imaginationthat we will always appreciate and treasure.When the modern technology and creativity work together there are realized amazing things which makes us become proud of our inventiveness and talent. There wonderful creations which seem to appear as real pieces of art although they are useful and practical things that we need every day. Some of them are considered as real jewelry which appears to embellish our urban surroundings.
It is also the case of this modern Pod pavilion designed byStudio Nicoletti Associati. It is located in Kuala Lumpur, Malaysia and represents a new urban centre which hosts office areas and a sale's showroom. Its exterior design looks more like an earthworm. It imitates its shape and adapts perfectly to the natural surrounding landscape. It is one of the modern buildings which seem to attract every eye on it.
This modern Pod pavilion is divided into two areas: one of them contains the office area and the second one is the showroom. The building is surrounded by a modern reflecting water pool which seems to match the surrounding area wonderfully. |
| Posted: 29 May 2011 06:49 PM PDT A lot of people enjoy swimming, especially in a hot summer day. It's a great sport and a way of having fun, relaxing and taking care of your body all in the same time. So pools are a great investment for those who have the space and resources. But what can you do when you have a big lake for example but you can't swim in it because of the murky water? The answer is very simple: you use the floating pool designed by Mobideep. I find this concept very clever and interesting. It's actually a great idea. A lot of people would like to have a small summer house near a lake but the disadvantage is that you can only enjoy the view and not the water. This is because of the unsanitary conditions, plus if you have small children it's not at all safe. So a pool is the best choice. And the space is not a problem because this pool needs to be placed in water. This way you can have a clean swimming area, like a little island where you can enjoy the sunny days. Decks and pontoons are also available.
The floating pool comes in all shapes and sizes so you can customize your own design. It's also very easy to maintain and it only takes a day to install. It's definitely an interesting concept. |
| Spine wall shelf for narrow spaces Posted: 29 May 2011 05:16 PM PDT Shelves are great in any home because they allow you to place them anywhere you want and, because they are mounted on the wall, you can save a lot of space by placing them above other pieces of furniture. There are the well-known shelving designs that occupy almost an entire wall, which are great, but they don't really give you many options. Smaller versions are the best ones as they give you the freedom of changing their location, plus they look elegant too.
Here's a design that it not impressive in terms of dimensions but it's a real life-saver. This small shelving system is very narrow and this makes it great for small spaces. Also, it's a piece that could very well complete your interior design as it can be placed in tight spaces where you couldn't normally fit anything. But because this shelving system is so narrow, not only that it makes a great piece to fill out the remaining space, but it also provides you with some extra storage space for books, CDs, DVDs and other objects.
It's a very simple piece, made of wood. The dimensions are 8.25″l x 7.25″d x 36.75″h and it comes in a chocolate tone. Mounting hardware is included. It would make a great choice for the living room, for the bedroom, even for the bathroom even though wood is not the best choice in this case. The piece is available for $79. |
| Interior Decorating Ideas for Small Dining Rooms Posted: 29 May 2011 03:30 PM PDT There are people on this earth who really wish to live in small cozy homes and this is for those lovely people who would love to design their small world and thus live a happy life. A small dining room can look cozy while at the same time provide a place to enjoy a nice meal with friends or family. These home decorating ideas will make your small dining room unique and interesting.
First off all, you will need to pick an interior design theme for your small dining, which will also enhance a small area. Light colors make a room seem less small and darker tones make it seem smaller. You may paint with all cocoas, or brighten it up with pink and orange. Pale paints will recede, therefore making the room feel more spacious and bluish gray is a terrific general color for a small room. You may want to use a monochromatic paint color. If you would like to add multi paint to a small dining room, that case paint one wall in a deeper, other color is lighter.
It’s also important to think about the colour of furniture with of your small dining room. Dark or strong colors can have the affect of making furniture appear larger than it actual. Lighter and more neutral shades give the impression of more space and are easier on the eye.
The use of light is another important way of creating a larger looking room and apart from knocking through a wall to make a new window. Although it is expensive, you can also choose a cheaper and effective alternative way to use mirrors for the same purpose. Natural light from your window will reflect off your mirror or mirrors and therefore create more light and then give the impression of a much lighter space. Using a plain or similar colored frame to the rest of your furniture will help it to blend in with the existing theme of the dining room and create a stylish look. |
| You are subscribed to email updates from Home decorating trends To stop receiving these emails, you may unsubscribe now. | Email delivery powered by Google |
| Google Inc., 20 West Kinzie, Chicago IL USA 60610 | |


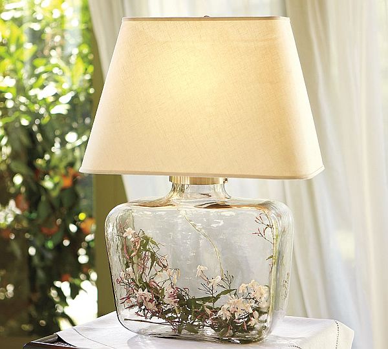
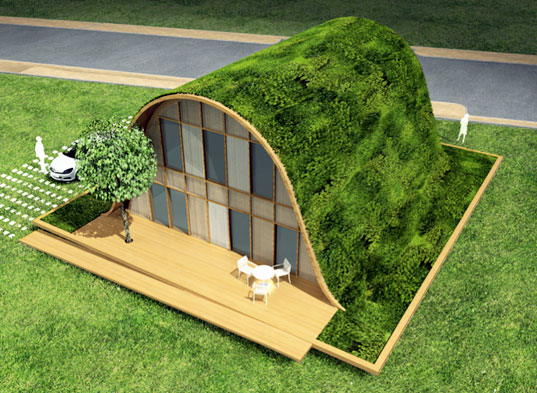
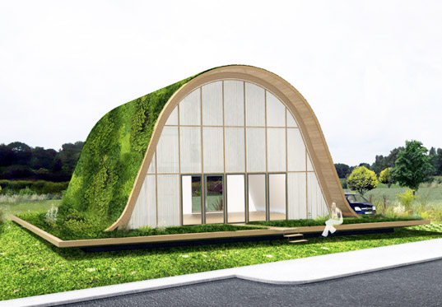
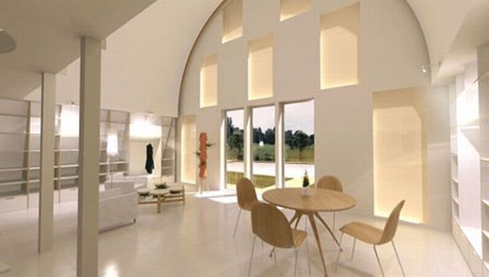
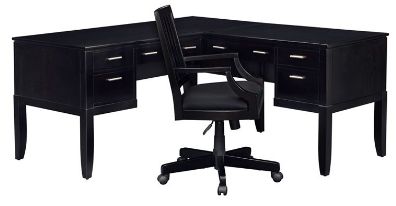
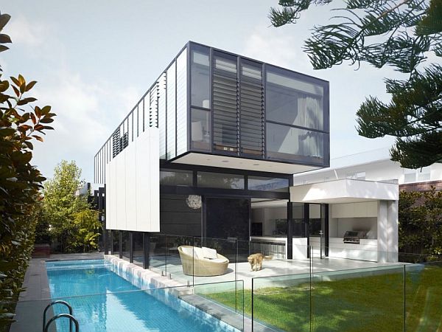
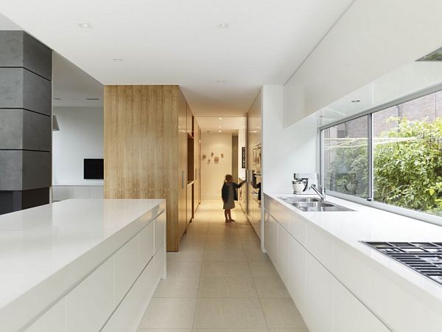
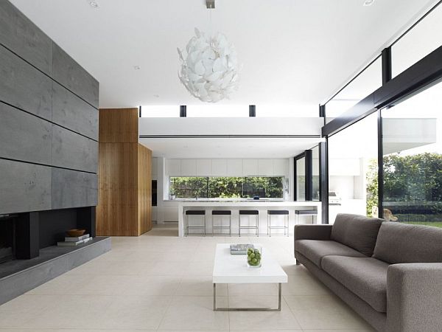
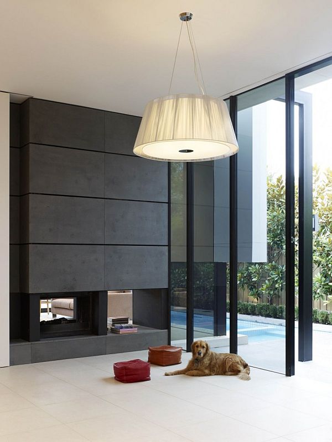
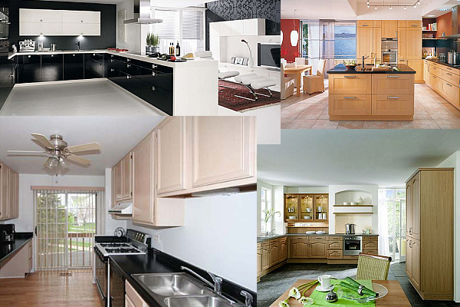
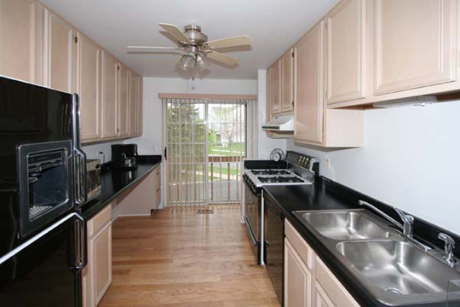
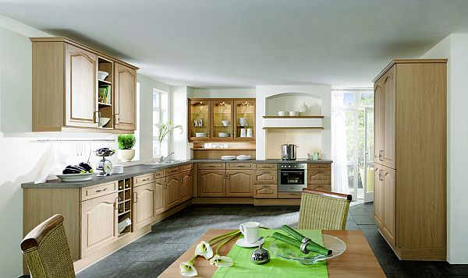
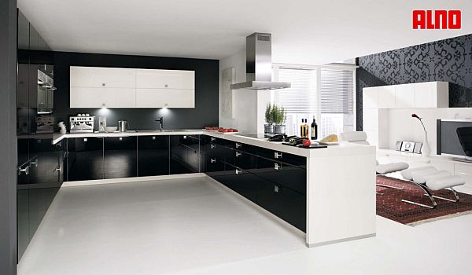
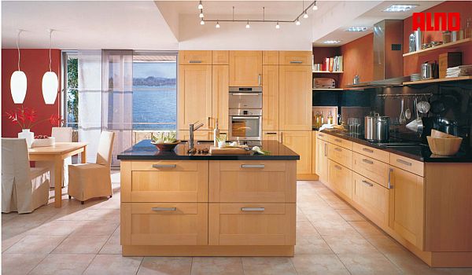
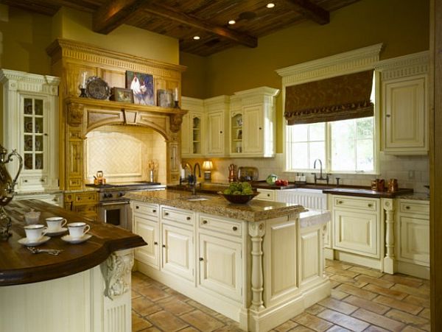
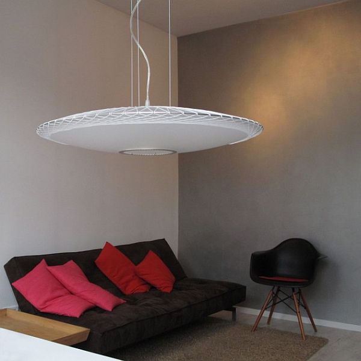
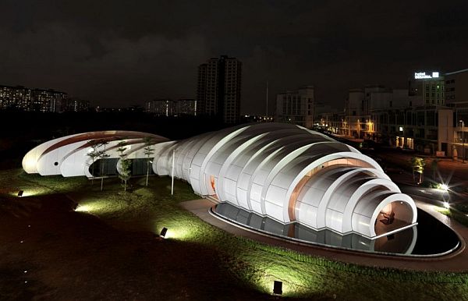
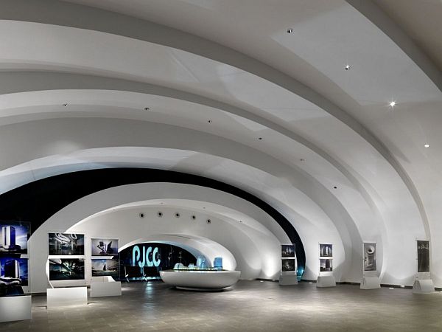
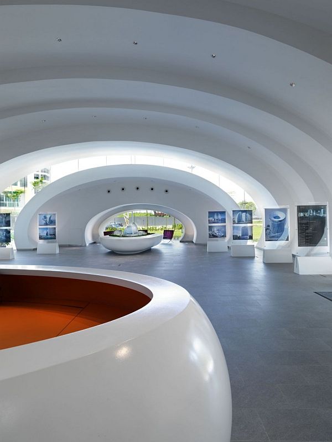
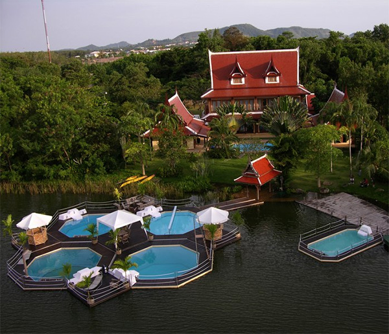
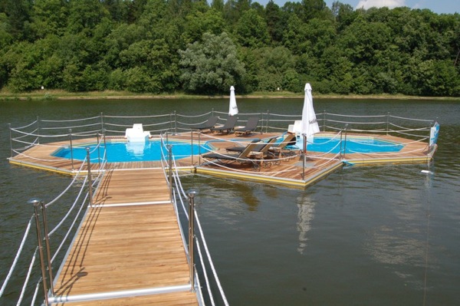
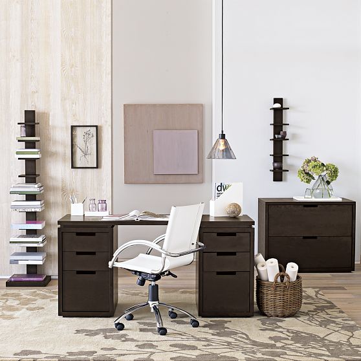
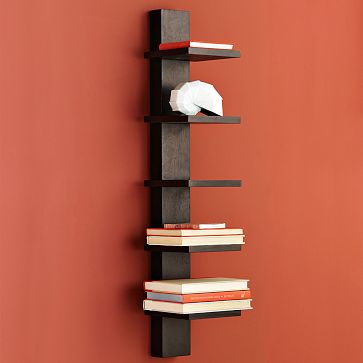
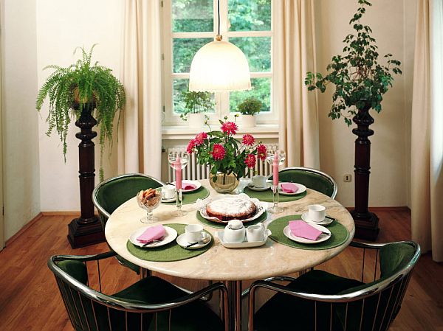
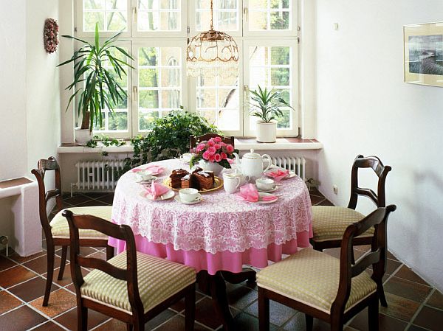
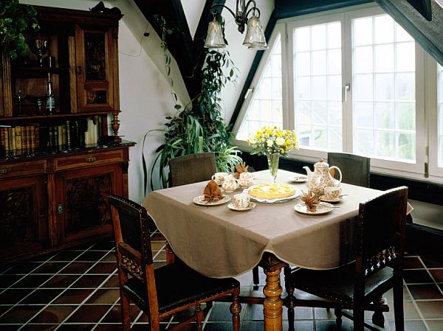
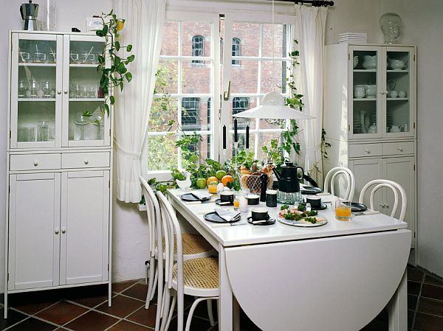
0 comments:
Post a Comment