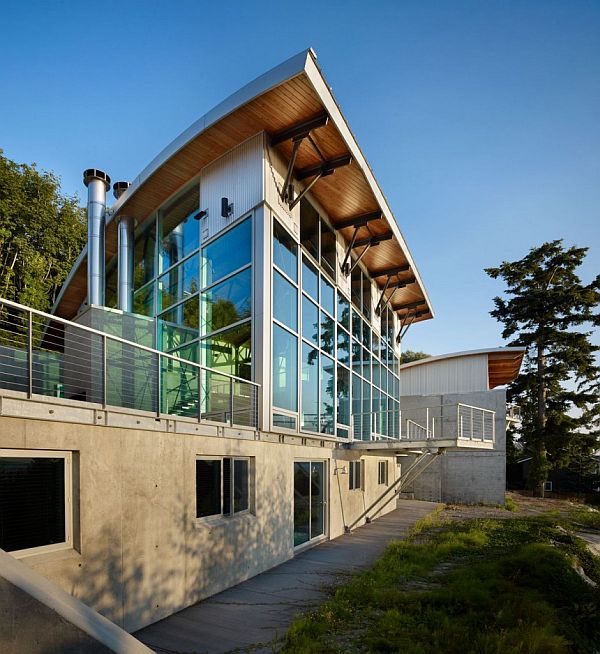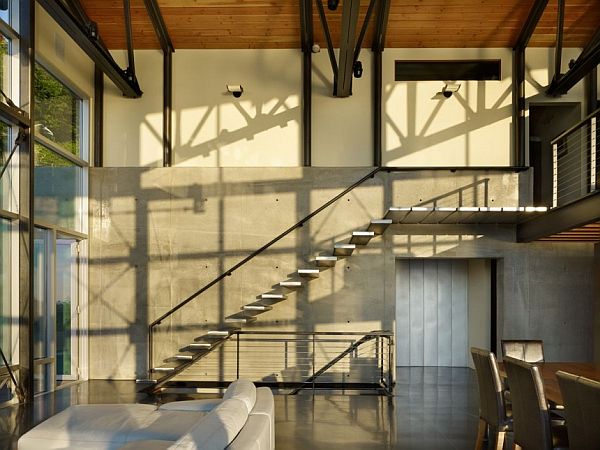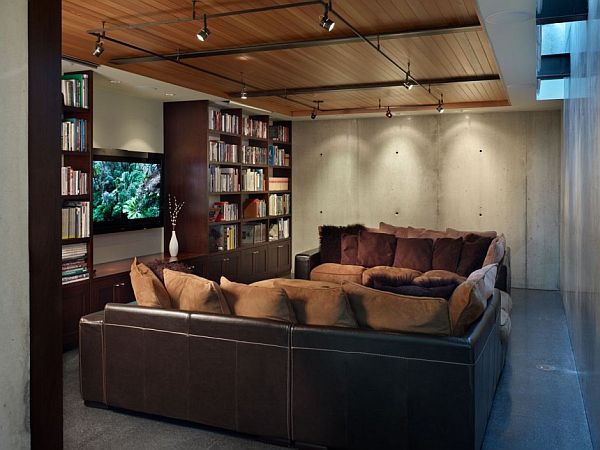Homedit |
- The Kaleva bottle house in Michigan
- Letters Furniture by Alessandro di Prisco
- Top class contemporary home in West Seattle
- How to save space in a small house?
- Ultra Fashionable Modular Lighting System
- Elegant and rich Fresco Designs
- The Screen House – stunning architecture
- Ceiling mounted lights from Studio Italia Design
- Exquisite house with an amazing view in Tangerang, Indonesia
- Rip + Tatter Kid’s Chair by Pete Oyler
| The Kaleva bottle house in Michigan Posted: 28 Dec 2010 11:20 AM PST Most people have already realized that it is very important to recycle all kinds of materials because this way we can preserve the natural materials and reduce the tree cutting and also diminish the industrial process of manufacturing all these materials. So we do recycle – maybe not as much as we can, but it’s a start. Well, apparently there have always been innovative people who thought that recycling building materials for example was a lot cheaper and more efficient when building a house. So a man who lived in Kaleva, Michigan whose name was John J. Makinen, a Finnish immigrant had the brilliant idea to use empty beer bottles for building the walls of his house.
Well, he did have a bottle manufacturing company and I am sure that helped a lot in providing the building material. The house was built in 1941 and it has been there ever since, now visited by tourists all over the world. The idea proved amazingly efficient, as the empty bottles were perfect for insulation and the inside of the house was very well protected against cold weather. They just added the cement and the other materials and got their dream house.
|
| Letters Furniture by Alessandro di Prisco Posted: 28 Dec 2010 10:39 AM PST Have you ever noticed that kids learn things easier if they do it in a pleasant way, usually when playing? For example my daughter learned all the numbers and letters while eating letter-shaped biscuits or trying to read the car numbers in the street. So if you want to do both things and teach your children the alphabet and also offer them something nice and useful, you will certainly love the Letters furniture designed by Alessandro di Prisco.
The Italian designer chose the letters he could turn into different pieces of furniture for children. The “S” for example is perfect for a wooden swing, with little wooden support for the hands and feet. “A” is perfect for the little kids chairs, “M” is ideal for little tables, as it offers stability and the children will not be able to turn it over. The letter “G” is a bit more difficult to use, but Alessandro was creative enough to turn it into a desk, while the “I” is perfect to be used as bookshelf.
|
| Top class contemporary home in West Seattle Posted: 28 Dec 2010 07:51 AM PST This is another amazing top class house by Lawrence Architecture which is situated in West Seattle area of Washington. The contemporary structure features 3800 square feet of living space and 925 square feet of garage area. A twenty four high concrete wall has been erected on the site to organize the house and also provide privacy. The eye catching feature of the house is its roof swoop which has been supported by triangular steel truss and steel frame. The master bedroom has been provisioned in the loft space above the kitchen area whereas the basement level houses media room, family room and children's room.
|
| How to save space in a small house? Posted: 28 Dec 2010 07:02 AM PST We all would love to live in large houses with lot of space, but unfortunately this is not always possible and we have to be satisfied with what we have. However, we can make the best out of it. So what to do to save space if your house is too small? Well, first of all be organized. If things are thrown all over the floor the house will look a lot smaller than it really is. Then use every inch of space and store the things you do not normally use in closets and in the garage or in a similar space.
Do not use over-sized furniture, but try to use the right size of furniture for your house. For example you can use an extensible bed or couch that saves a lot of space when is folded. Do not keep any unnecessary things in your home, but only the useful ones. Free the floor area by using the walls. If you suspend the cupboard, the bookcase or even the TV set you will have more space on the floor , which is great.
Maybe you can choose bookshelves instead or a bookcase and this way you can use them for placing vases of flowers or other things you use for decorating the room. Buy a bed that has a special drawer underneath where you can store the laundry or build the drawer if you already have the bed. Keep the flowers on the balcony or build special flower pots called jardinieres that you can hang on the outside on the window. Well, there’s more to it, but these are the basics. So good luck with re-organizing your house!
|
| Ultra Fashionable Modular Lighting System Posted: 28 Dec 2010 06:28 AM PST Are you looking for a lighting system that enhances the look of the room? Do you wish to introduce something unique and different from the traditional lights? Well, if yes, then the sparks modular lighting system by Daniel Becker would be ideal selection. The system comprises of three modules made out of aluminum tubes. Each module can be rotated freely to create a 3 dimension figure. As a result, the lightning system can be used virtually on every size of wall or ceiling. In addition, Low energy Led lamps are used inside frosted glass cones to make the system energy efficient.
|
| Elegant and rich Fresco Designs Posted: 28 Dec 2010 03:39 AM PST Do you wish to impart a design in your home which is rich as well as elegant? Do traditional and artistic designs appeal to you? Well, if yes then you should try to use Fresco Designs in your home. Fresco art is nothing but a wet plaster boasting different designs in varied color pigments fixed permanently on walls or ceiling of a room. In addition, any sort of design can be done on the plaster. However, the traditional designs are floral prints, landscape with animals and ancient men and women in traditional clothes and robes.
{pics from Mariani Affreschi } |
| The Screen House – stunning architecture Posted: 28 Dec 2010 03:19 AM PST "The Screen House" located in sub urban area of Vancouver, Canada is a renovation of 1950 house and the project has been completed by Randy Bens, a Canadian architect. A new floor has been added to the old bungalow in order to create more floor space for the owner. The new floor features a master suit bedroom, a deck and a studio. A neutral color palette in off white tone knitted with hardwood floors and wood trims have been used to create a warm and sober interior. In addition, the main floor bedrooms were renovated so that they can be used as bedrooms by the three sons of the owner.
|
| Ceiling mounted lights from Studio Italia Design Posted: 27 Dec 2010 09:52 PM PST Lighting is very important for every house and each person chooses the right kind of lighting for them. I personally stay away from floor lighting because I have two small children and this is a real hazard for them. So I prefer ceiling mounted lighting. Not to mention the fact that if the light comes from the ceiling it has the opportunity to cover more space. Any way, I found some very interesting models of ceiling mounted lighting from Studio Italia Design. They are all very modern and nice and you can order them in the online store. All these lamps are very beautiful and they are all made of hand blown glass that is colored or white like the milk, that is spreading diffuse light. The design is very modern and nice, many of the models having geometric shapes. Normally the metal frame that supports the glass is made of chrome or nickel and in some cases the lamps have some very delicate adornments made of Murano glass (Lace model). Even the names of the lamp models are beautiful and musical, sounding Italian and looking magnificent: Clessidra (meaning hourglass), Paraluce, Tris, Kapp, Lace and so on. They look more like works of art than lighting devices to me. |
| Exquisite house with an amazing view in Tangerang, Indonesia Posted: 27 Dec 2010 02:50 PM PST The architect behind this amazing house is Atelier Riri. The architect has beautifully catered to the main purpose of the house which is to allow the residents enjoy an amazing view. Only half of the land has been used to construct the double story apartment. The ground floor of the apartment comprises of a lively living room, master bedroom, pantry, dining room and the service area. All of the areas offer fresh outdoor views. The upper level of the apartment features only two bedrooms, which are divided through a partition of a folding door.
|
| Rip + Tatter Kid’s Chair by Pete Oyler Posted: 27 Dec 2010 12:56 PM PST We all know that pollution is very dangerous for the whole planet and that you must try to stop it by finding new innovative solution for producing more and more things in an ecological manner. Let’s take chairs for example. They are made of wood (in which case a tree has to die in order for us to have a chair, thus leading to more pollution) or of plastic – which is obtained by a long process of combining chemicals that affect the air, water and soil. Any way, environmentalists are happy to see that more and more designers start using recycled materials for their work.
This chair is the perfect example of what you can do with a hammer, some industrial cardboard and a lot of imagination. It is called the “Rip+Tatter chair” and it was meant to be used by kids. Its designer, Pete Oyler, used a hammer to smash some cardboard and the result can be seen in the pictures. In my opinion it is a bit extreme to try to use it in your home, but kids might love using it in the garden, in the tree house or in a any other unconventional place.
|
| You are subscribed to email updates from Home decorating trends To stop receiving these emails, you may unsubscribe now. | Email delivery powered by Google |
| Google Inc., 20 West Kinzie, Chicago IL USA 60610 | |

































































0 comments:
Post a Comment